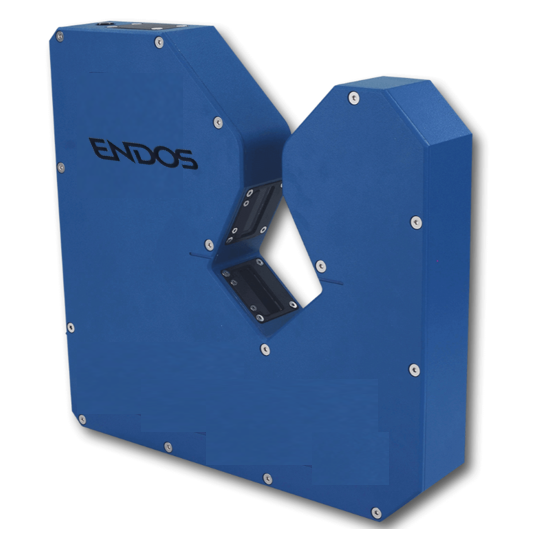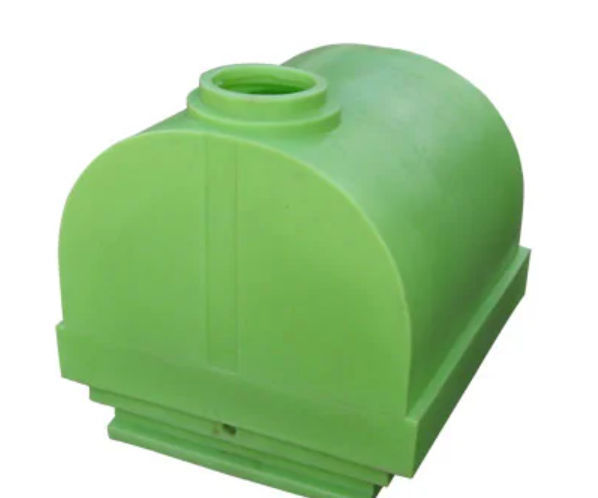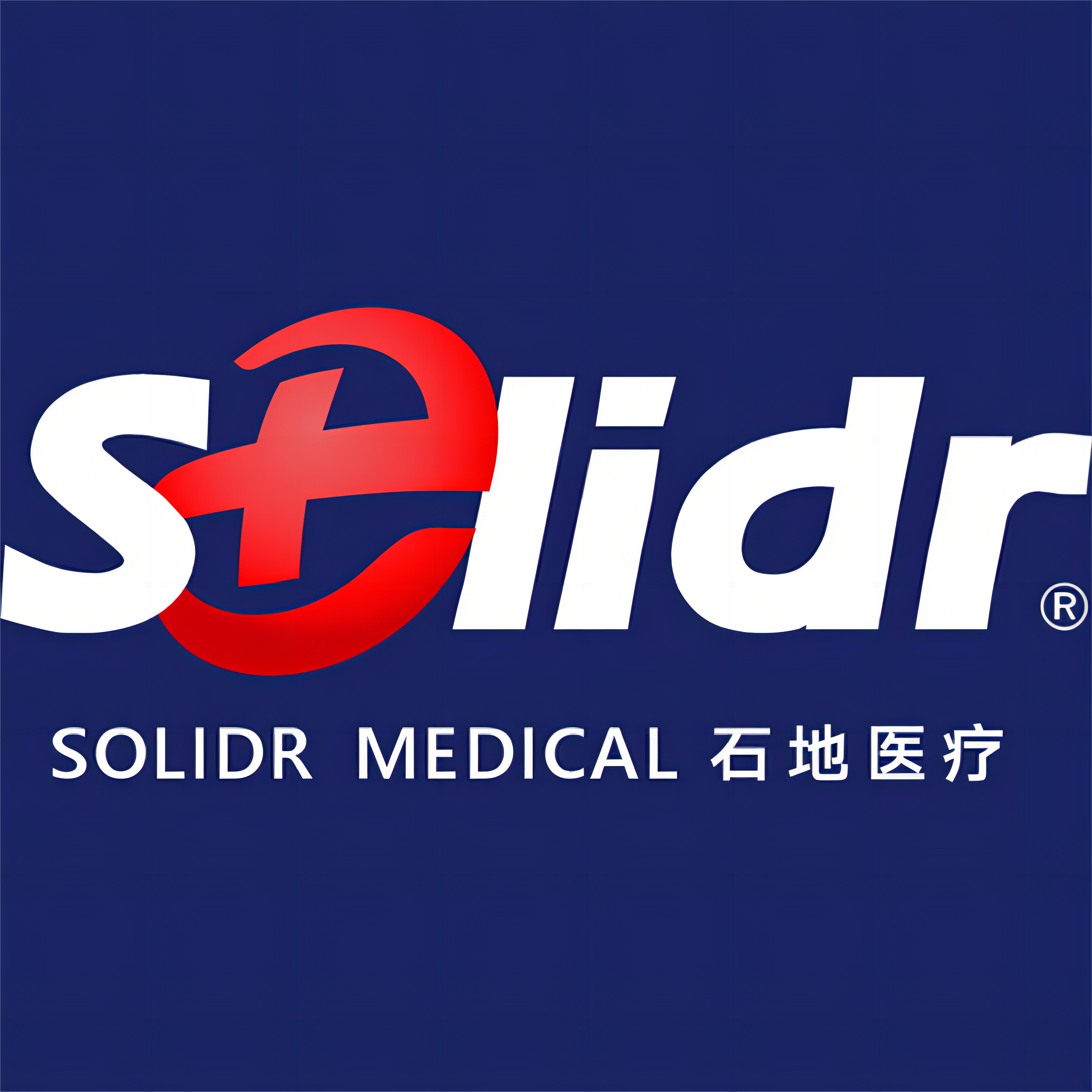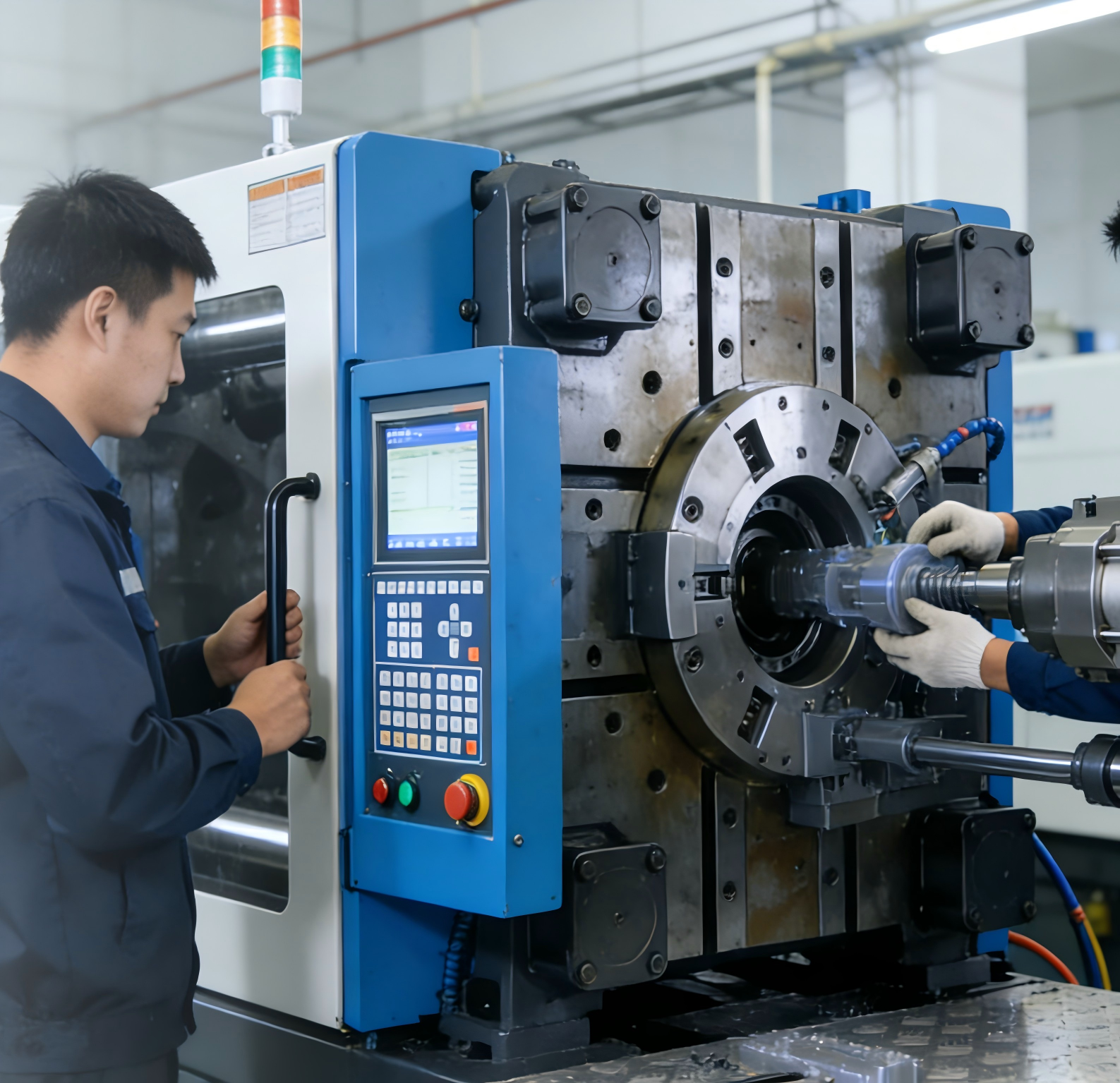Clean rooms use HEPA or ULPA filters to control particles in the air by using the laminar (unidirectional) or turbulent (turbulent, non unidirectional) air flow principle.
A laminar or unidirectional airflow system directs filtered air in a constant downward or horizontal direction to a filter located on a wall near the clean room floor, or recirculates through a raised perforated floor plate. Laminar air flow system is usually used on 80% of the ceiling of the clean room to maintain constant air. Stainless steel or other non shedding materials are used to construct laminar air flow filters and covers to prevent excess particles from entering the air.
Turbulent, or non unidirectional, air flow uses laminar air flow hoods and non-specific velocity filters to keep the air in the clean room moving at a constant rate, although not in all directions. The coarse air attempts to capture particles that may be present in the air and drive them to the floor where they enter the filter and leave the clean room environment.
Vector clean rooms will also be added in some places: fan-shaped high-efficiency filters are used for air supply at the upper corner of the room, or fan-shaped air supply outlets can be equipped with ordinary high-efficiency filters, and air return outlets are set at the lower part of the other side. The height length ratio of the room is generally between 0.5~1. This kind of clean room can also reach grade 5 (Grade 100) cleanliness.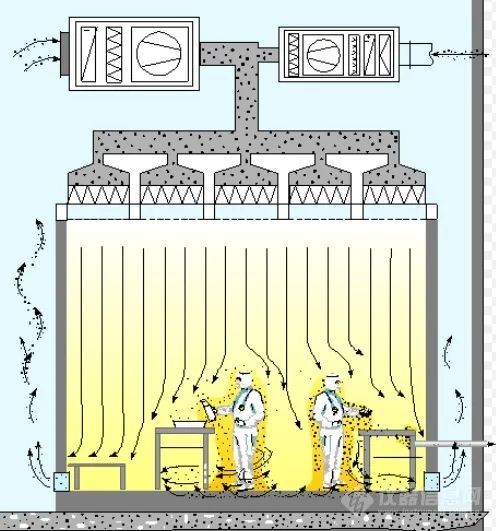 Airflow pattern of "laminar flow (also known as unidirectional flow) clean room"
Airflow pattern of "laminar flow (also known as unidirectional flow) clean room"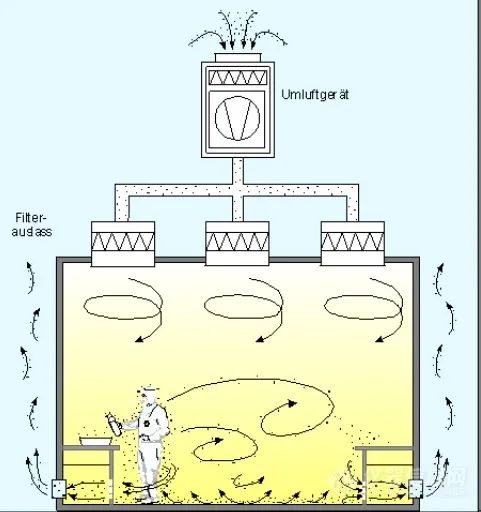
Airflow pattern of "turbulent (turbulent, non unidirectional) clean room"
Clean rooms require a lot of air and are usually at a controllable temperature and humidity. In order to reduce the cost of changing the ambient temperature or humidity, about 80% of the air will be recycled (if the product characteristics allow), and the recycled gas will first pass through the filtration system to remove particulate pollution, while maintaining the appropriate temperature and humidity, and pass through the clean room. Particles (pollutants) in the air either float around. Most particles in the air will slowly settle, and the settling rate depends on their size. A well-designed air handling system should deliver fresh and recirculated filtered clean air to the clean room together to remove particles from the clean room.
Depending on the object of operation, the air taken out of the room is usually recycled through the air treatment system, where the filter removes particles. If the process, raw materials or products contain a large amount of moisture, the harmful steam or gas cannot be recycled back to the room. This kind of air is usually discharged into the atmosphere, and then 100% of the fresh air is sucked into the clean room system and sent to the clean room after treatment.
The amount of air entering the clean room is strictly controlled, and the amount of air discharged is also strictly controlled. Most clean rooms operate under pressure by entering the room with a higher air supply than the air supply discharged from the room. High pressure will cause air to leak out from under the door or through any unavoidable micro cracks or crevices in the clean room.
The key to a good clean room design is the proper location of air introduction (supply) and discharge (exhaust). When arranging clean rooms, priority should be given to the location of air supply and exhaust (return) grilles. The inlet (ceiling) and return air grille (in the lower position) shall be located on the opposite side of the clean room. If it is necessary to protect the operator from the product, the air flow should be away from the operator.
The US FDA and the EU have formulated very strict guidelines and limits for microbial contamination. The plenum between the air processor and the fan filter unit and the viscous pad can also be used. For aseptic rooms requiring class a air, the air flow is from top to bottom and unidirectional or laminar, so as to ensure that the air is not polluted before contacting the product.


